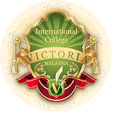Architectural Draughting
SIJIL KEMAHIRAN MALAYSIA (SKM) PELUKIS PELAN SENIBINA (ARCHITECTURAL DRAUGHTING) BC-050-3:2013
SUMMARY PROGRAMME
The purpose of studying architecture is to learn how to make physical changes to our surroundings that enhance the quality of the built environment and our experience of life. Within this broad purpose, architectural study and practice include the tasks of providing shelter and environmental protection, providing appropriate settings for human activities, and creating forms that are aesthetically pleasing and supportive of social well-being in the community and society.
The Architecture curriculum centers on the design of new buildings and places (urban/suburban/rural) including various functional and conceptual topics related to multiple housing strategies, institutions, mixed-use, public facilities, hi-rise, urban strategies, and land planning fundamentals, facades and details. Design coursework covers professional, technical, and theoretical topics concerning: architectural history; technical coursework in environmental controls systems; structures and tectonics; building enclosures and advanced building technology; sustainability integration; vernacular and regional studies, as well as other cultural and context-based studies.
A central part of architectural education is the design studio, in which students learn through hands-on experience in design. This kind of learning is demanding and students are expected to be committed and work independently and responsibly toward program and course objectives. In the design studio, continuous evaluation and response are the basic learning modes. The department sets high standards for student performance. Advanced students often work together in courses and as collaborators with faculty members in research investigations through independent study courses.
DURATION PROGRAMME
The duration of the full time Architectural Draughting course is 2 years (2400 hours).
ENTRY REQUIREMENTS
Minimum requirement age 16-25 years old and able to read and write.
SUBJECT
SCHEMATIC DRAWINGSUBMISSION DRAWING
TENDER AND CONSTRUCTION DRAWING
AS-BUILT DRAWING
MEASURED DRAWING
SUPERVISORY AND ADMINISTRATIVE FUNCTION
GRAPHIC COMMUNICATION
MODEL MAKING
Program Schedule
Instruction takes place Mondays through Friday, 09:00 a.m. to 4 p.m. In addition, students are required to participate in the daytime core abilities programs Schedules vary each semester and will be provided to students at the start of the program.
Certification
Upon successful completion, students receive a Malaysian Skill Certification from Development of Skill Department, Ministry of Human Resources, Malaysia. Enrolment Qualifications. This course comes under vocational education within vocation schools.
Applicants will be evaluated on the basis of their dedicated interest in the program and the seriousness with which they intend to pursue the course of study. Work experience in the culinary profession will be considered, but is not a requirement. Applicants must have a command of skills and techniques necessary for reading and executing recipes, such as knowledge of weights and measurements.
Employment Opportunities
Upon successful completion of the Architecture Draughting program, graduates may be eligible for employment (depending on specific hiring practices) within many different architecture environments. The skills attained will provide opportunities for employment as architect,drafter,project manager,landscape architects, civil engineers, construction managers,graphic designers,site supervisors, industrial designers and interior designers.

SIGN UP NOW FOR
+60149370985
+60166822047
SILA ISIKAN BORANG PERMOHONAN

SIGN UP NOW FOR
+60149370985
+60166822047
Please fill the Scholarship form


 Malay
Malay English
English